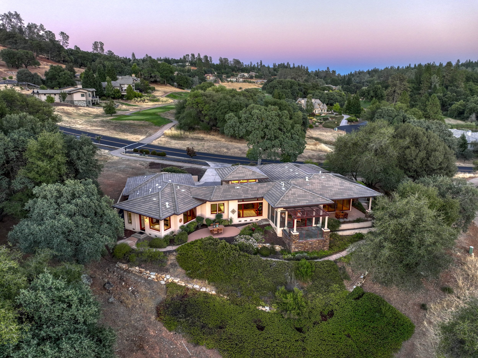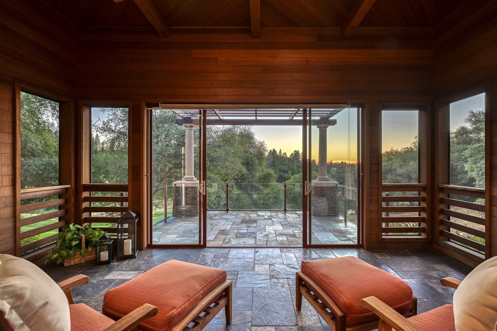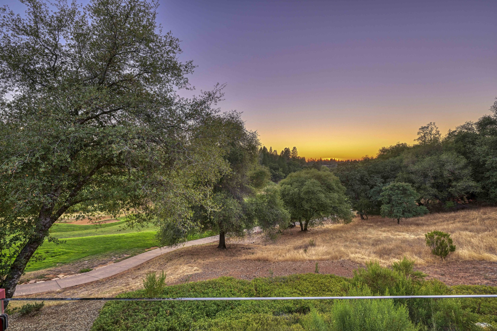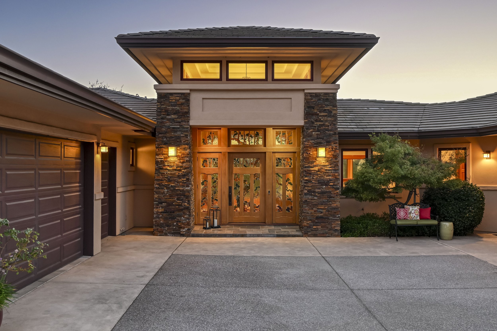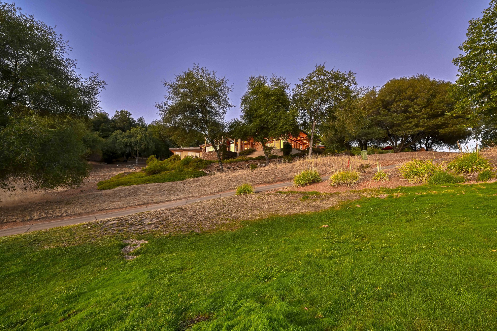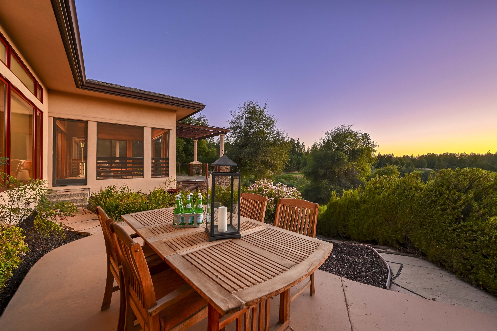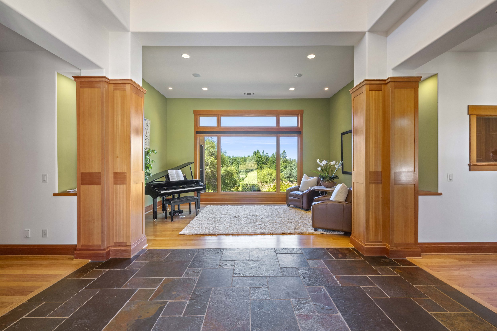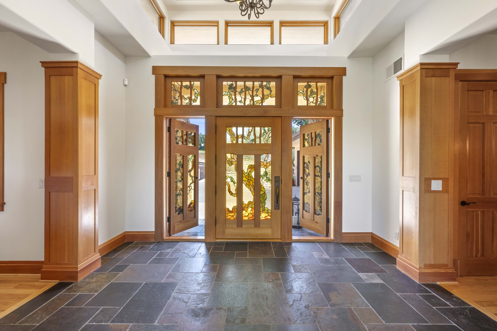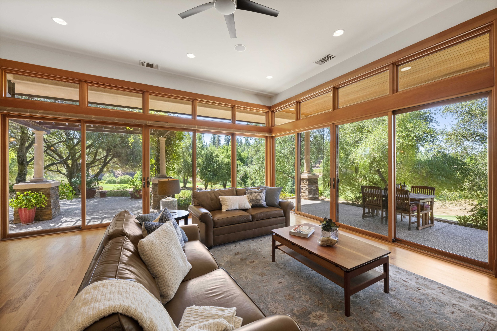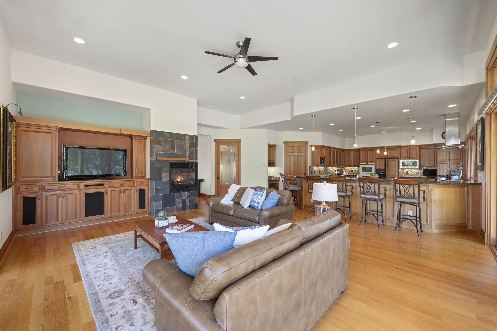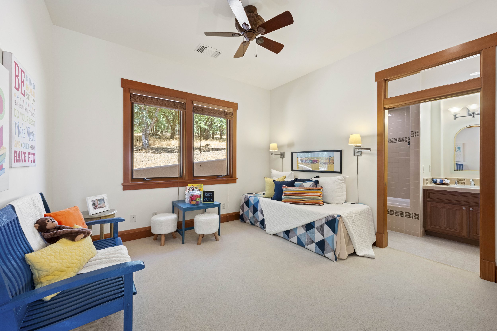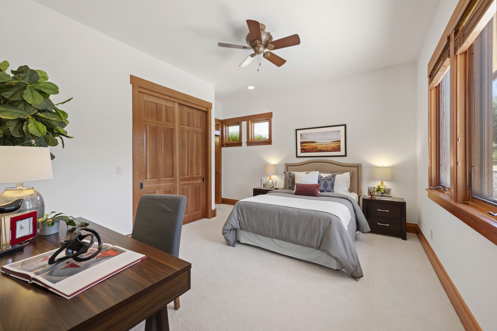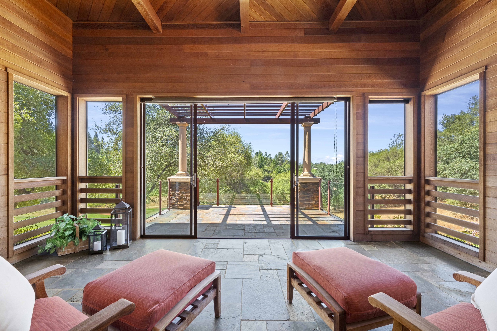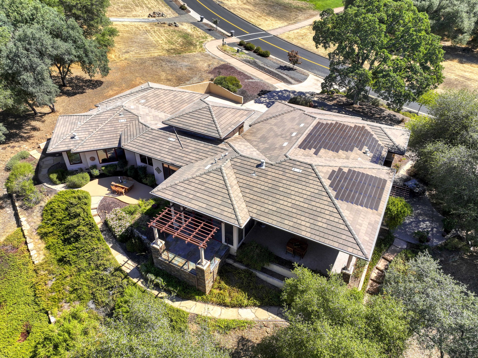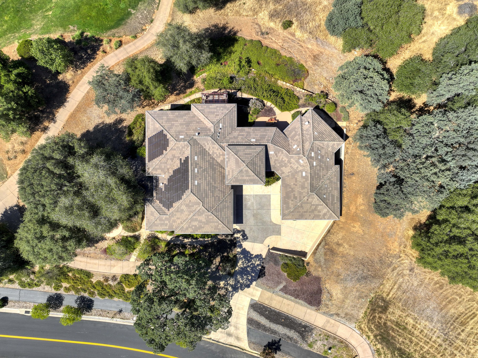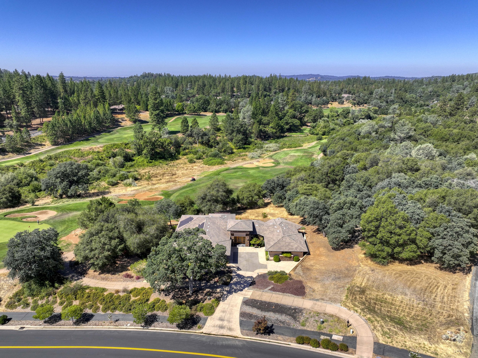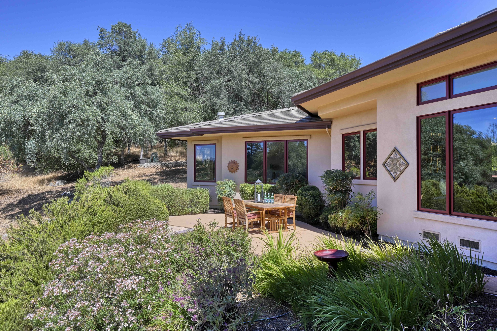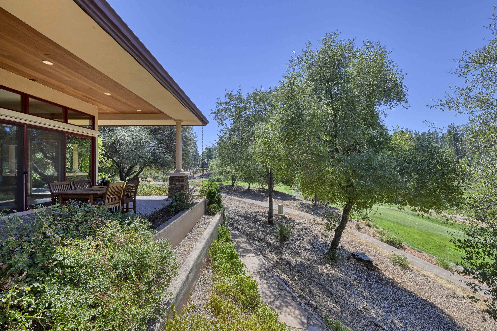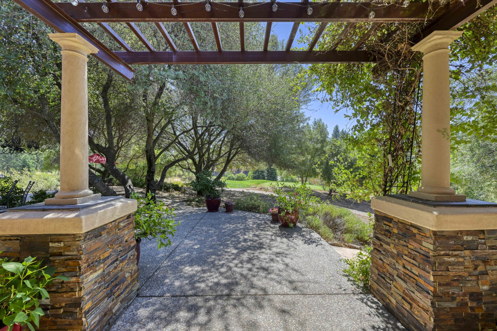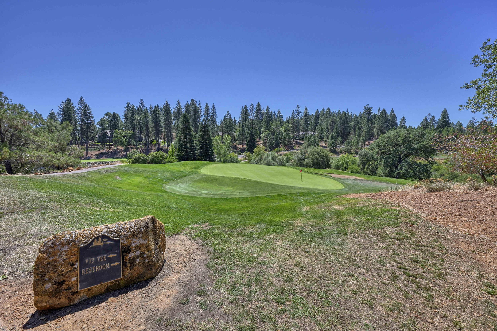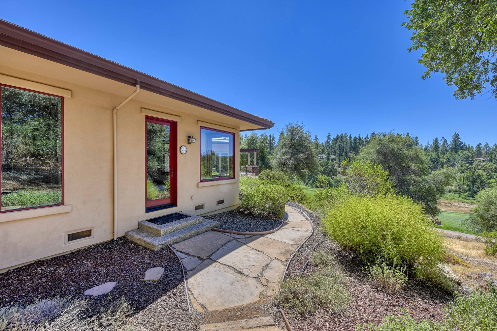17201 Winchester Club Dr, Meadow Vista, CA 95722
Listed for $1,950,000
Welcome to the Tree of Life House in Winchester Country Club. This custom home sits perched in solitude on the 12th green of the Winchester Golf Course. The vistas explore perennial gardens and acres of manicured fairways. The seller chose the lot upon the initial release of lots in the Winchester community by C.C. Meyers in 1999 and took several years researching the views, light and ideal build.
Designed by architect Chris Heinritz and built by Doug Spencer in 2007, the home encompasses a Zen vibe with a natural flow throughout the single story home that integrates views, detailed woodwork and intentional entertaining spaces. Solar panel inlaid tiles on the roof and remote control exterior sun screens blend into the design keeping with the streamlined roof and overhangs.
A Gamble House inspired front door was custom designed by local artist Ron Riedel in conjunction with the glass work by Sweets Visions and Glass displaying a ‘Tree of Life”. The door is made of Honduran Mahogany with operable side doors. The wood detail is carried throughout the house encasing windows, doors and trim for flow.
Wood accents highlight the Craftsman style of the home with Oak flooring, Alder cabinets and a herringbone patterned ceiling on the fully screened in porch, which adds approximately 280 square feet to the house.
When you experience the patio under an oak tree sitting above the 12th green, you understand why this location was chosen and the time you will spend enjoying your privacy while also enjoying the entertainment of golfers below. Sweeping patios connect the vistas, giving many opportunities for outdoor enjoyment including over 350 square feet of covered patios.
Inside the house you will find an open kitchen and Great Room concept that can accommodate a weekly party with over 24 guests for dinner and a butler’s pantry with 2 additional dishwashers and an additional refrigerator for such occasions. The kitchen has a bar counter that can host 7 guests and boasts chefs’ variety of appliances including a wine refrigerator, 2 refrigerator drawers, a Fisher Paykel dishwasher, a Thermador warming drawer, a Thermador gas range, 2 Gauganeau ovens, AND a Miele built in coffee machine.
The Great Room walls are floor to ceiling windows that look out to the South West onto the 12th green and the sun setting sky. Multiple patios extend the space offering plenty of room for guests. Surround sound is hard wired into the room in addition to thoughtful touches such as floor outlets and automatic solar shades.
The owner’s suite also has views to the West but with privacy from the rear of the home. The oversized suite has a gas fireplace and a soaking tub for nights spent unwinding after a day on the golf course or a 5 mile hike on the pet-friendly paved walking paths.
A functional feature of the house is the lock off possibility for the 2 bedroom efficiency unit that offers a private entrance, mini kitchen and ADA accessible bathroom.
Two ample sized rooms add over 240 square feet of finished storage areas. The garage comes equipped with a car charger, a new tankless hot water heater, and an optional course ready and street legal golf cart.
As you finish your tour you will notice a fully enclosed home office that has gorgeous views with lots of natural light just around the corner from the formal entry. The house is truly one of a kind and is a must see on your next trip to Winchester Country Club.
VIDEO TOUR
PRESENTED BY
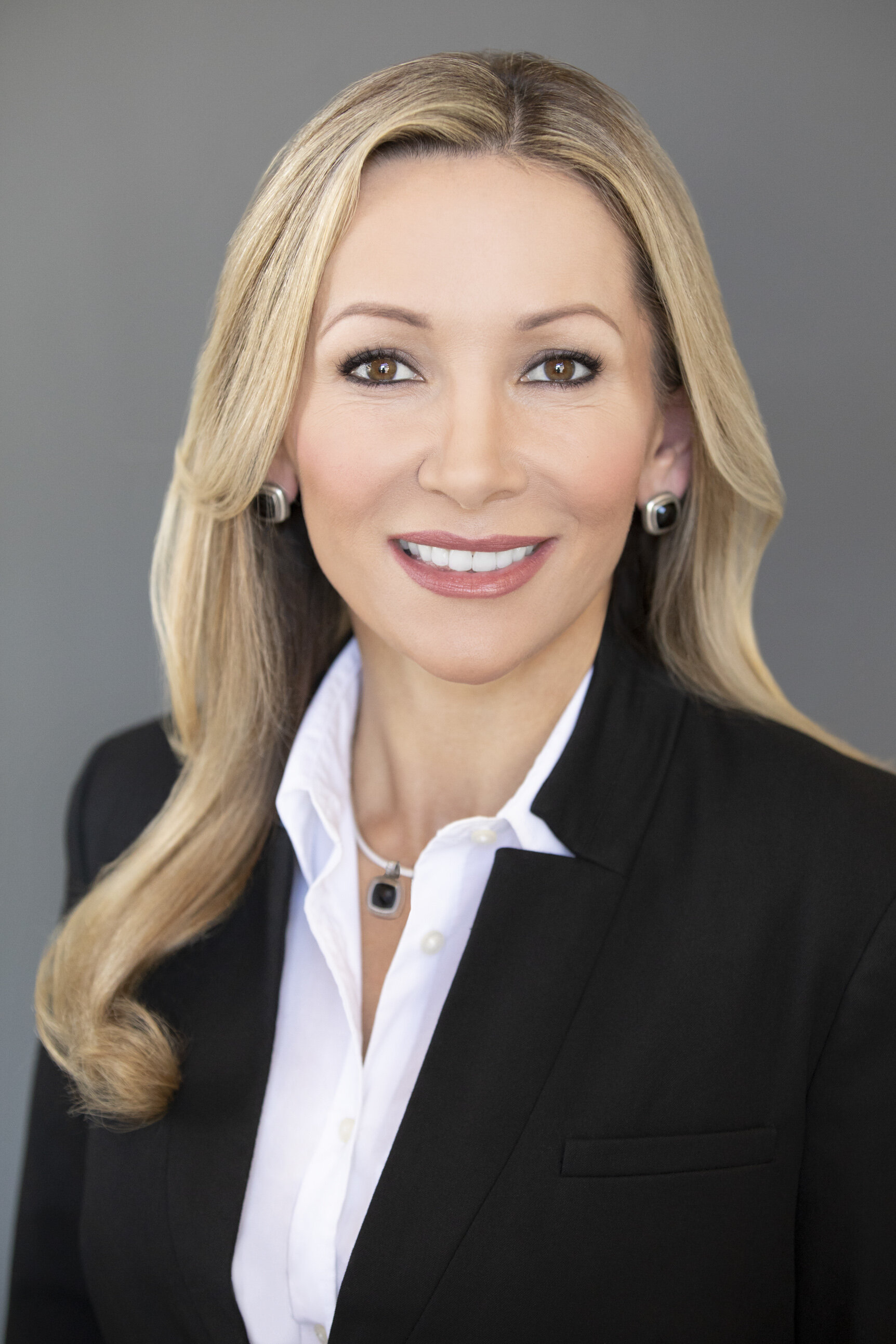
Marlease sewell
FLOORPLAN







